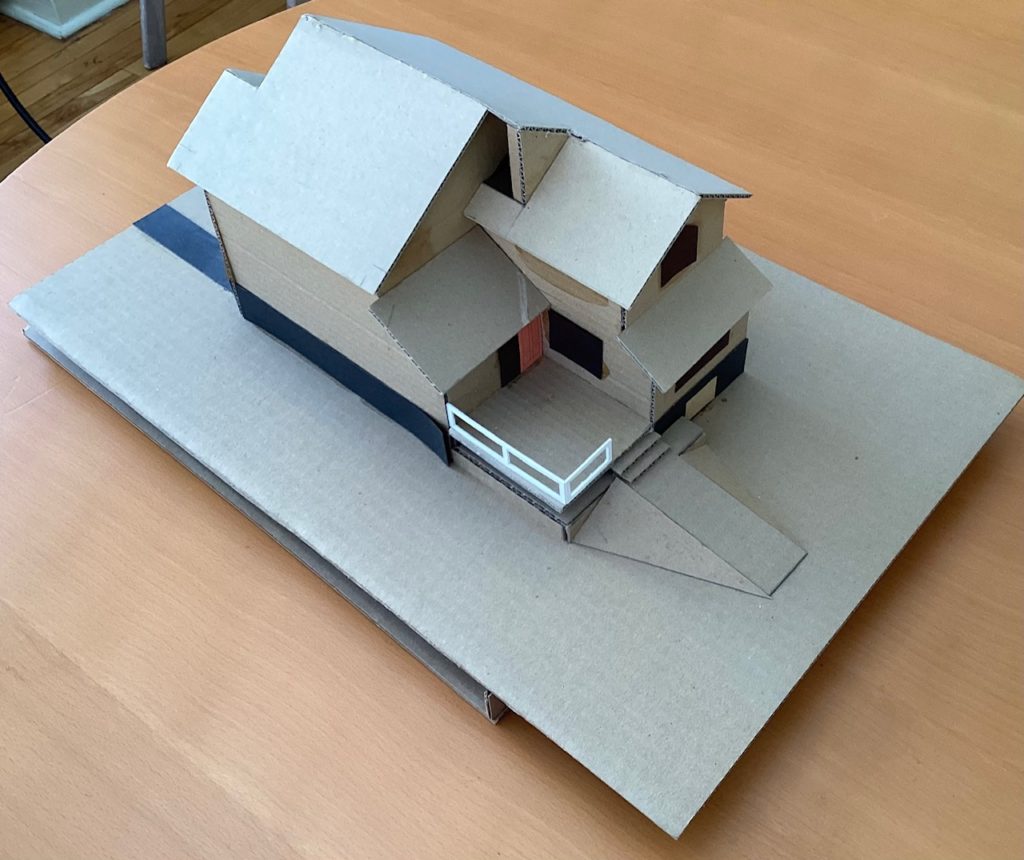Gerry spent a lot of time creating models for his building design projects. The models helped clients understand what their finished building would look like, and they helped Gerry explain to contractors how to build it. He kept most of the models, all of which are made to scale. This is a selection from over the years.

Pierre Guevremont & Lynne Mackay
of Lunenburg Distillery

and Development Permit for
Addition to Lunenburg Distillery
























new entrance design




Roel and Agnes Nieuwdorp

